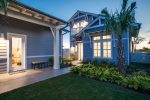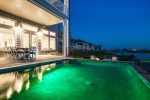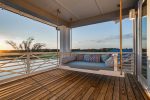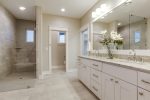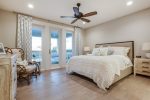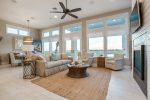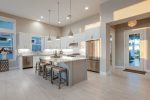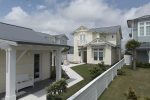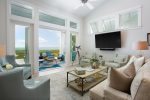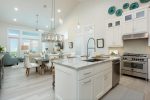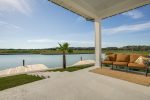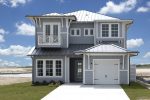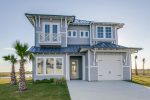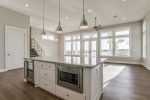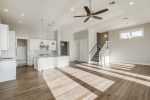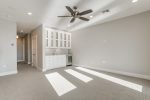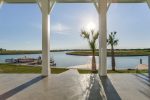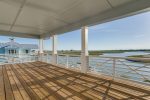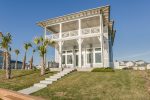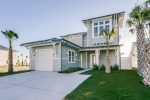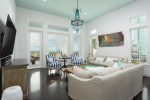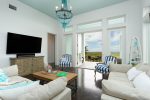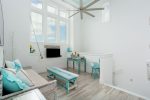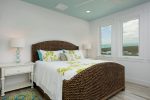Enjoy living on our extra wide canals that open to Aransas Bay.
Designed with backyard canal living in mind, these spacious open concept coastal homes offer expansive windows overlooking our lagoon-style canals. Architectural features include large porches, strategically located mudrooms, optional outdoor showers and wonderful backyards equipped with 400 square foot deck and boat dock. Choose from one and two story floor plans and start planning your dream home today.
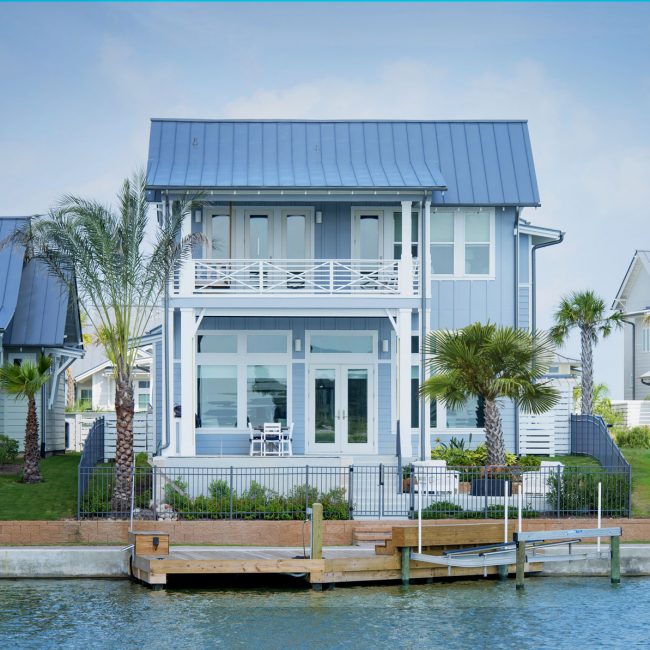
The Heron
3 Bed / 3 Bath / 2,536 Sqft
The 3 bedroom/3 bath Heron features 2536 square feet with an oversized kitchen, large great room and upstairs game room, or second living area with sweeping canal views. The upstairs master suite boasts wonderful views and an optional covered terrace. Outdoor features include large living and dining areas as well as a beautifully landscaped courtyard and backyard patios.
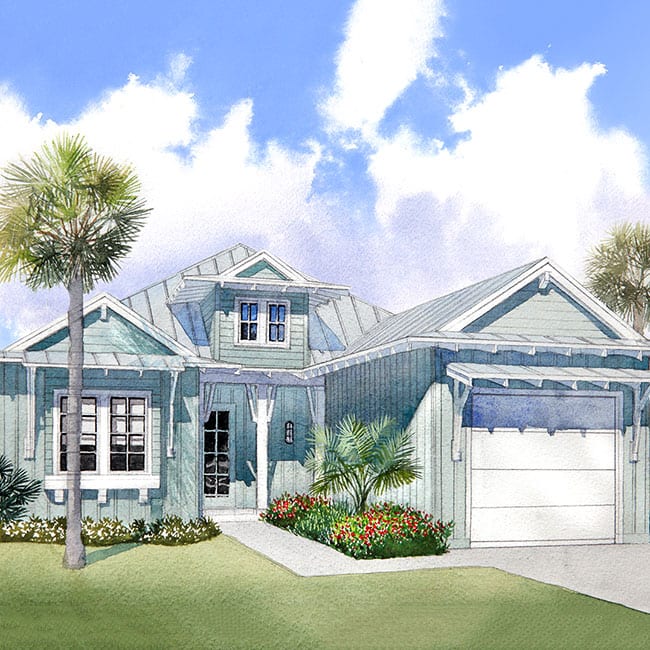
The Willet
3 Bed / 2 Bath / 1,672 Sqft
This one-story cottage lives large with an expansive, open living area. The master suite bath features an oversized walk-in shower and dual vanities with generous counter space. The covered outdoor patio combined with water views, provides the best of coastal outdoor living.
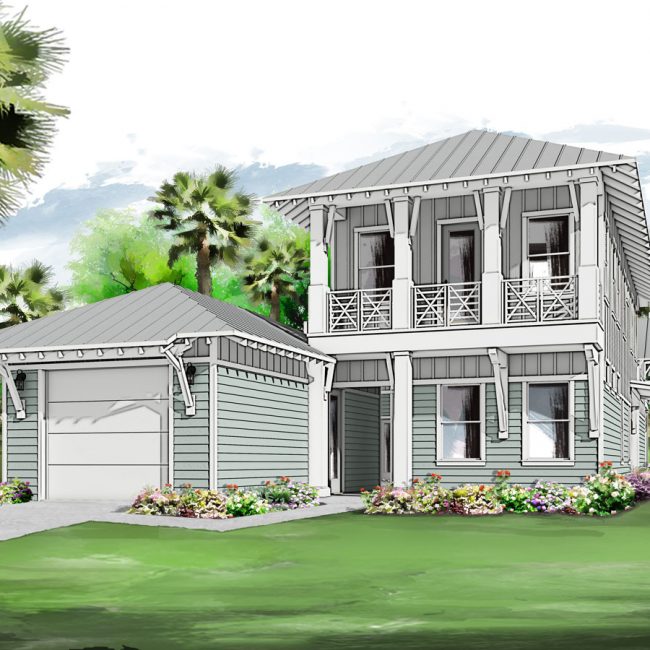
The Ibis
3 Bed / 2.5 Bath / 2,487 Sqft
The Ibis features a Living area that extends to a covered patio as well as a spacious rasied courtyard perfect for outdoor entertaining. The optional third floor loft provides the perfect amount of extra space for bunk beds, a game room or additional storage. After a fun day outdoors, the tackle room attached to the garage is a perfect space for storage and cleanup.
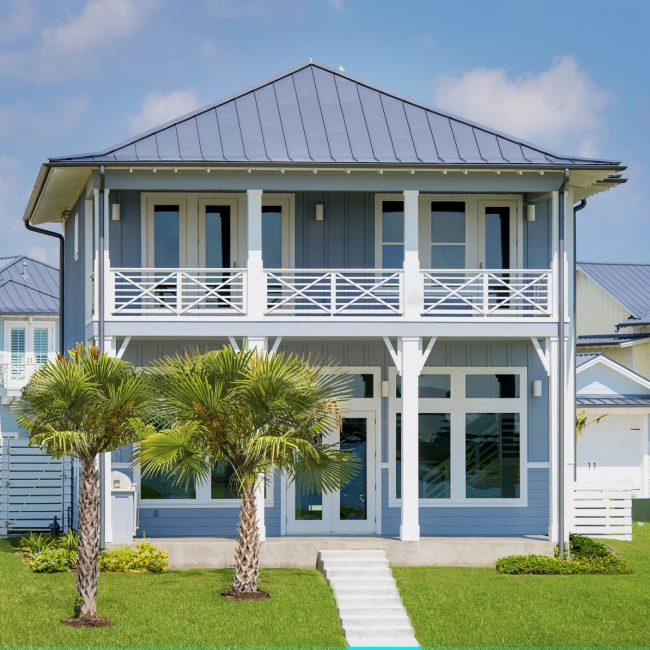
The Pelican
4 Bed / 3 Bath / 2,777 Sqft
Introducing the brand new Pelican floor plan – due to popular demand, the original Heron floor plan has been reworked to create an even larger and more luxe offering. The largest of four floor plans, the Pelican offers a standard fourth bedroom, an attached one car garage and a utility/mudroom with easy access to the kitchen. However, the most important features of this home are the upper and lower level porches across the back of the house that allow for breathtaking canal or water views and impressive foyer. R&R at the coast has never been so luxurious.
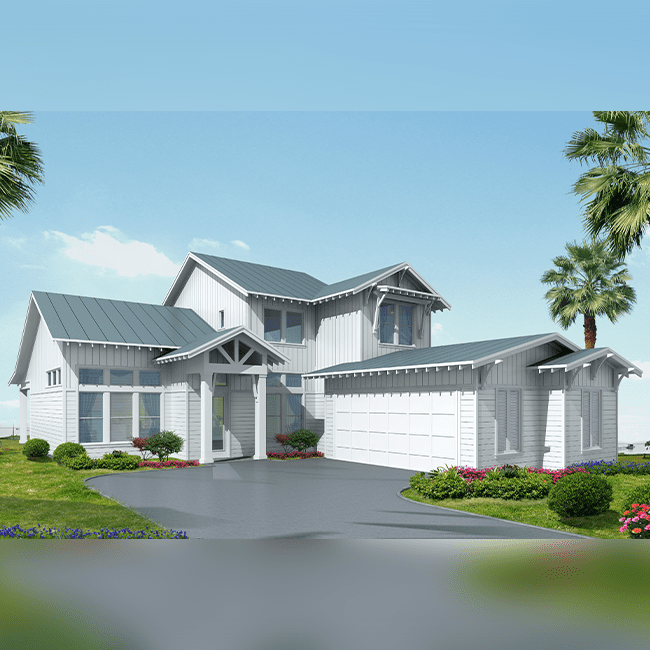
The Avocet
3 Bed / 3.5 Bath / 2,566 Sqft
Part of the Estate Collection, the Avocet’s vaulted ceilings, expansive open concept design, and windows galore make it perfect for entertaining friends and family. And with two master suites, one on each level, the layout is ideal for hosting guests in luxury. After a day on the water, store your gear in the climate-controlled tackle room, cook your catch at the outdoor kitchen, and dine waterside while enjoying breath-taking views. With a variety of options to add bedrooms, bunkrooms, and baths, the Avocet is a perfect fit for fun-loving families.
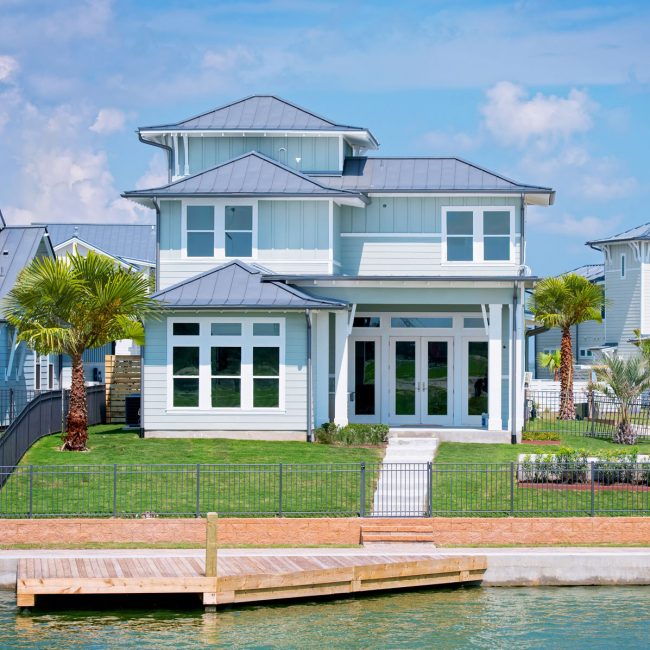
The Sandpiper
3 Bed / 2.5 Bath / 2,058 Sqft
The 3 bedroom/2.5 bath Sandpiper features 2058 square feet with a large open kitchen, dining and great room. A huge outdoor living space off the great room allows for sweeping views of the canals and an option for an outdoor fireplace offers cozy fireside evenings. Thoughtful features like an outdoor shower, large mudroom, and an owners closet make this plan a perfect primary or second home.
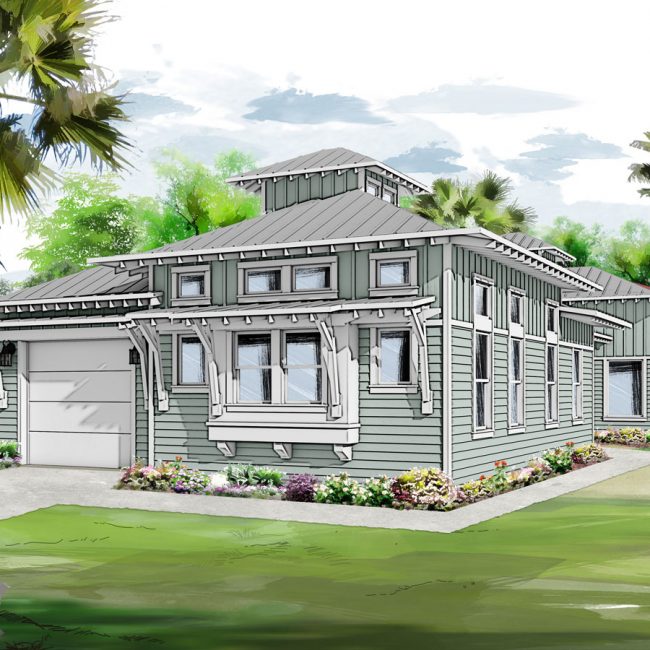
The Sanderling
3 Bed / 2.5 Bath / 1,826 Sqft
The Sanderling greets guests with a large entry porch with more than enough room for outdoor seating to watch the sunrise. The Kitchen, Dining and Great Room are lined with windows allowing natural light to fill the open concept design. The Master Suite Bath features a large walk-in shower, dual vanities with generous counter space and an optional soaking tub.
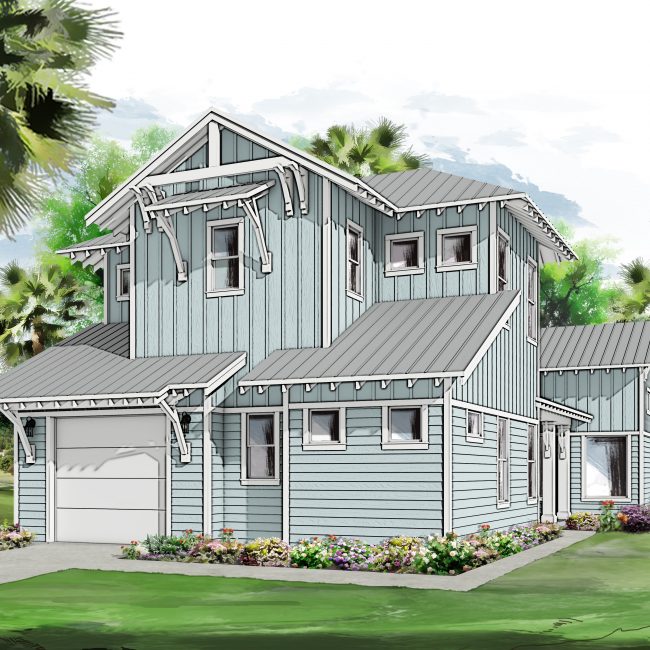
The Osprey
3 Bed / 2.5 Bath / 1,953 Sqft
The two story design features ample outdoor covered living space for you to enjoy year-round. Upstairs are two spacious bedrooms perfect for the kids to play while the adults entertain in the open Kitchen and Living space. The Owners Suite is tucked away for privacy with an optional attached outdoor shower.
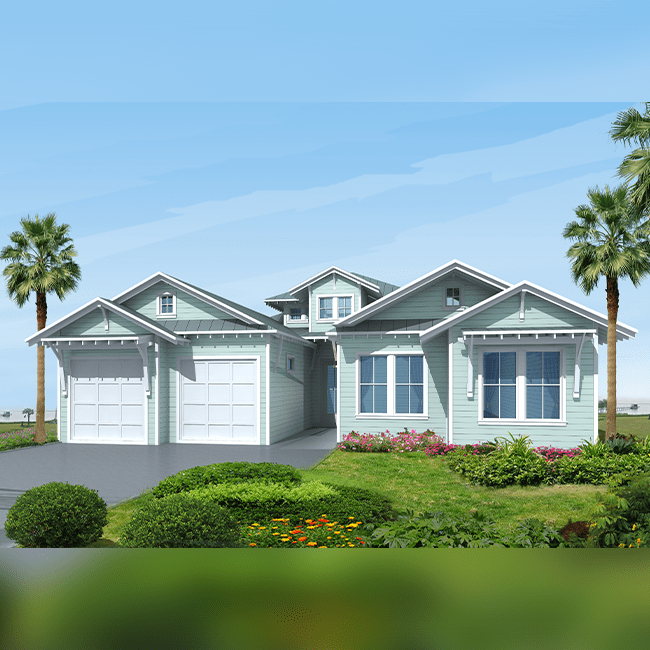
The Sandhill
3 Bed / 3.5 Bath / 2,357 Sqft
Part of the Estate Collection, the Sandhill offers spacious waterfront living in a thoughtfully designed single-story floorplan. The large, open concept kitchen, dining, and living features 18’ ceilings and expansive window views across the rear for natural light and gorgeous water views. The master suite feeatures a vaulted ceiling, a luxurious Bath, and an oversized walk-in closet.
Tucked away from the master for privacy, the guest area of the home features two additional bedrooms, each with their own bathroom, and a secondary living/flex space that makes the perfect game room, bunkroom, or informal hang out space. Whether a primary or vacation home, this single-story floorplan is made for waterfront memories with family and friends.

